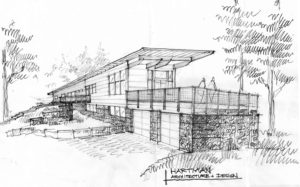
This home is designed to capture views to the north and the sun to the south. Large glulam beams provide an inviting open floor plan to the living, kitchen and dining areas. The 12′ overhang over the deck allows the homeowners to enjoy the outdoor spaces all year round. Sustainable design features: radiant floor heating throughout with a super efficient heat pump system, solar panels with battery backup, reclaimed barnwood flooring, 100% LED lighting and super insulated exterior. Scheduled to be complete in summer of 2018.
